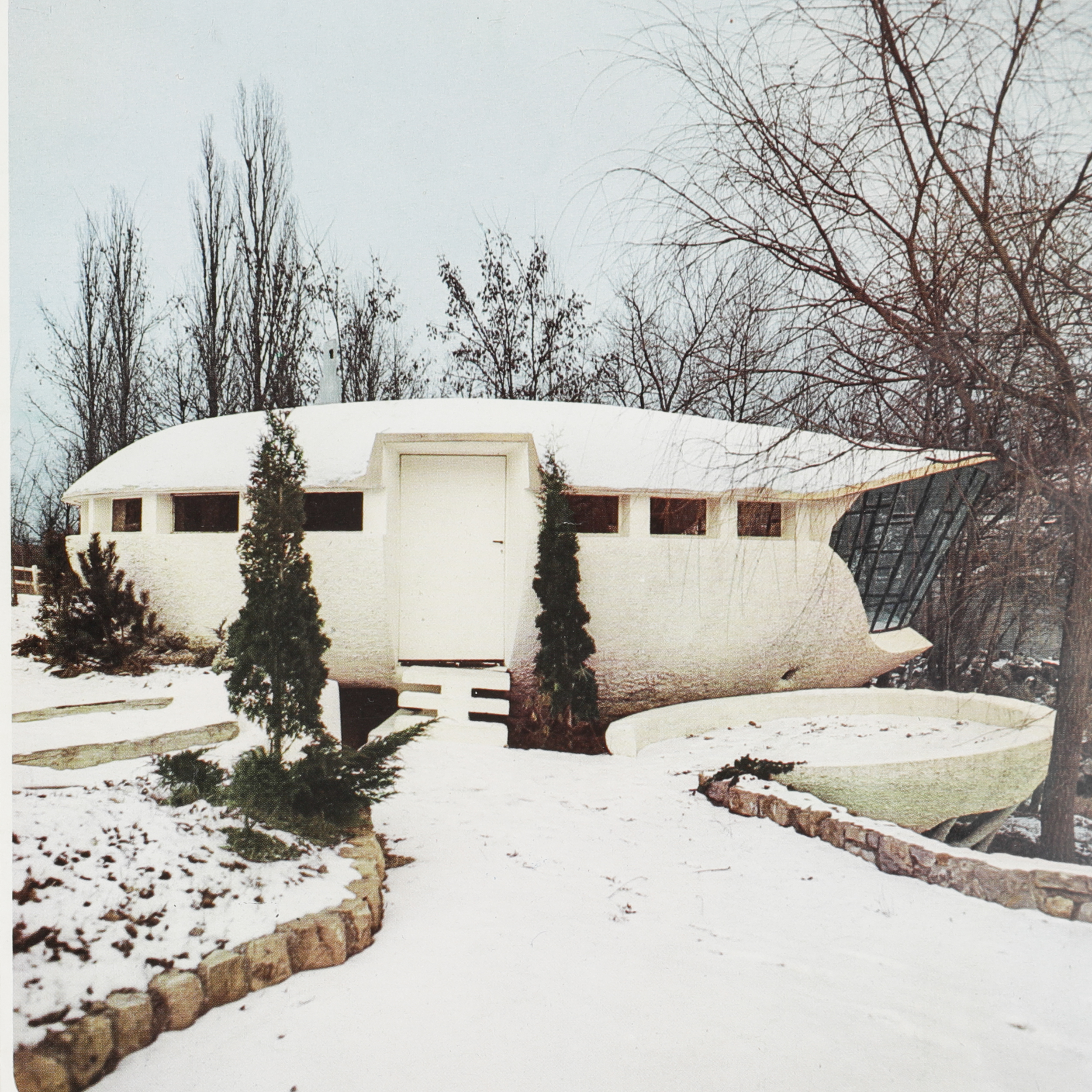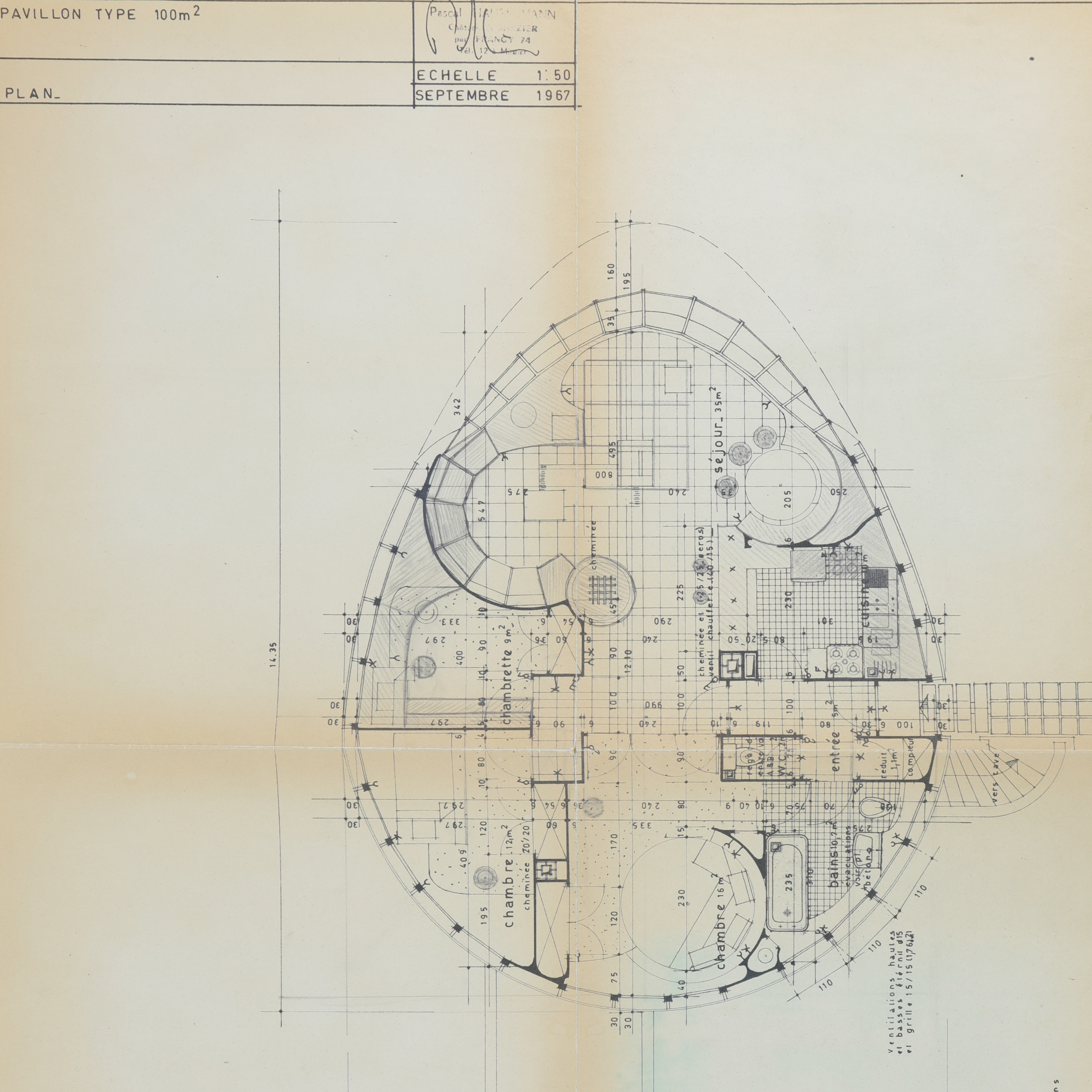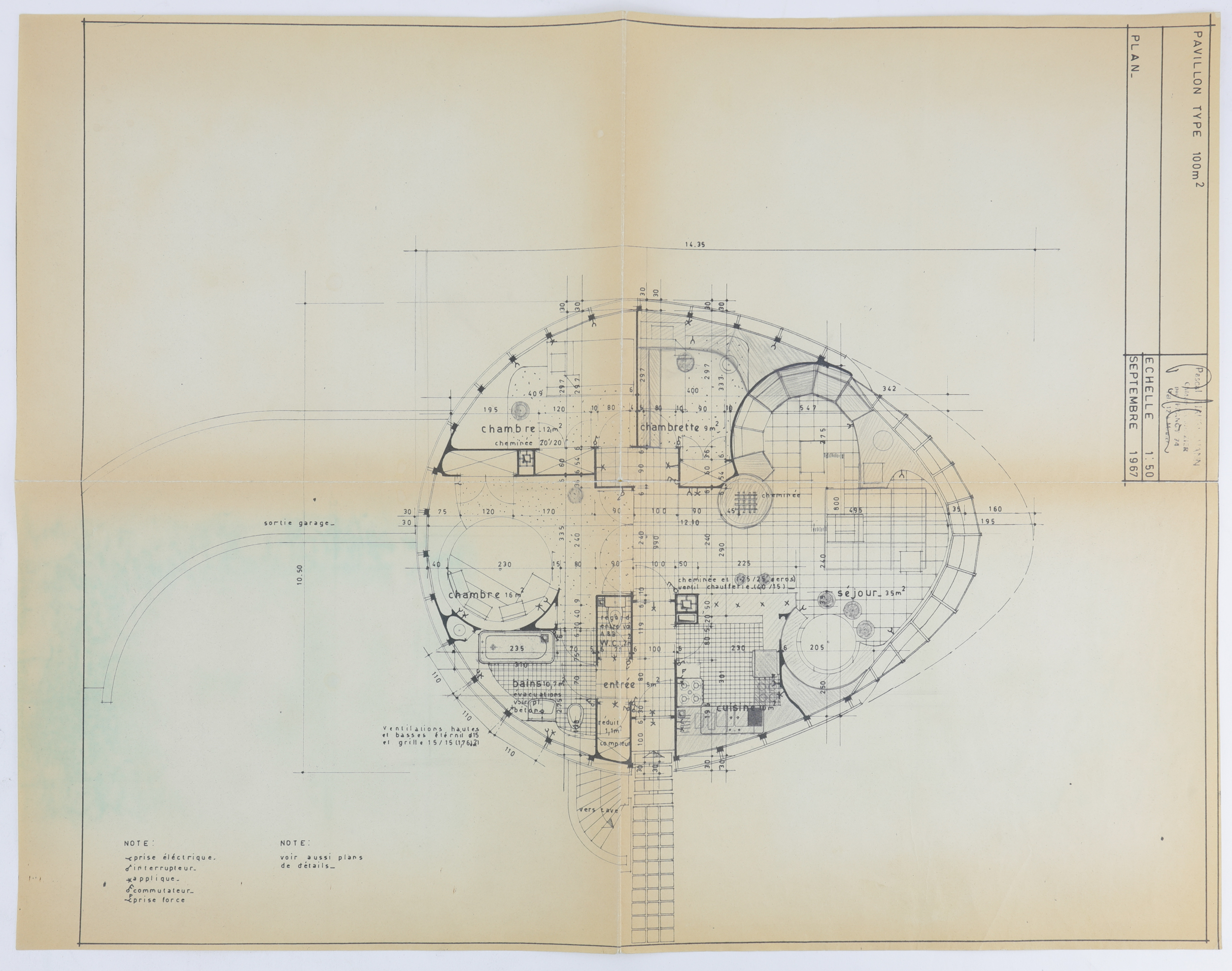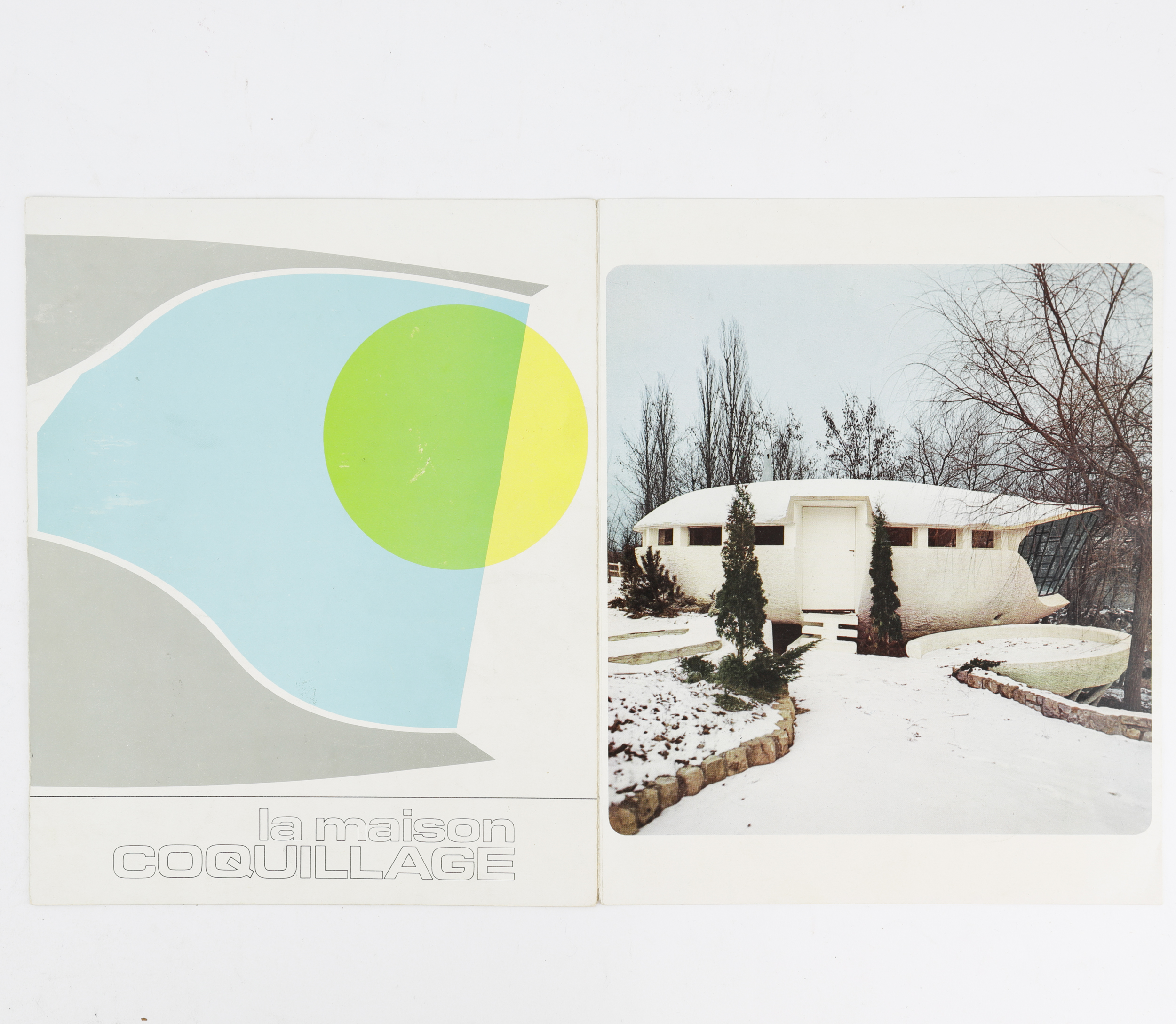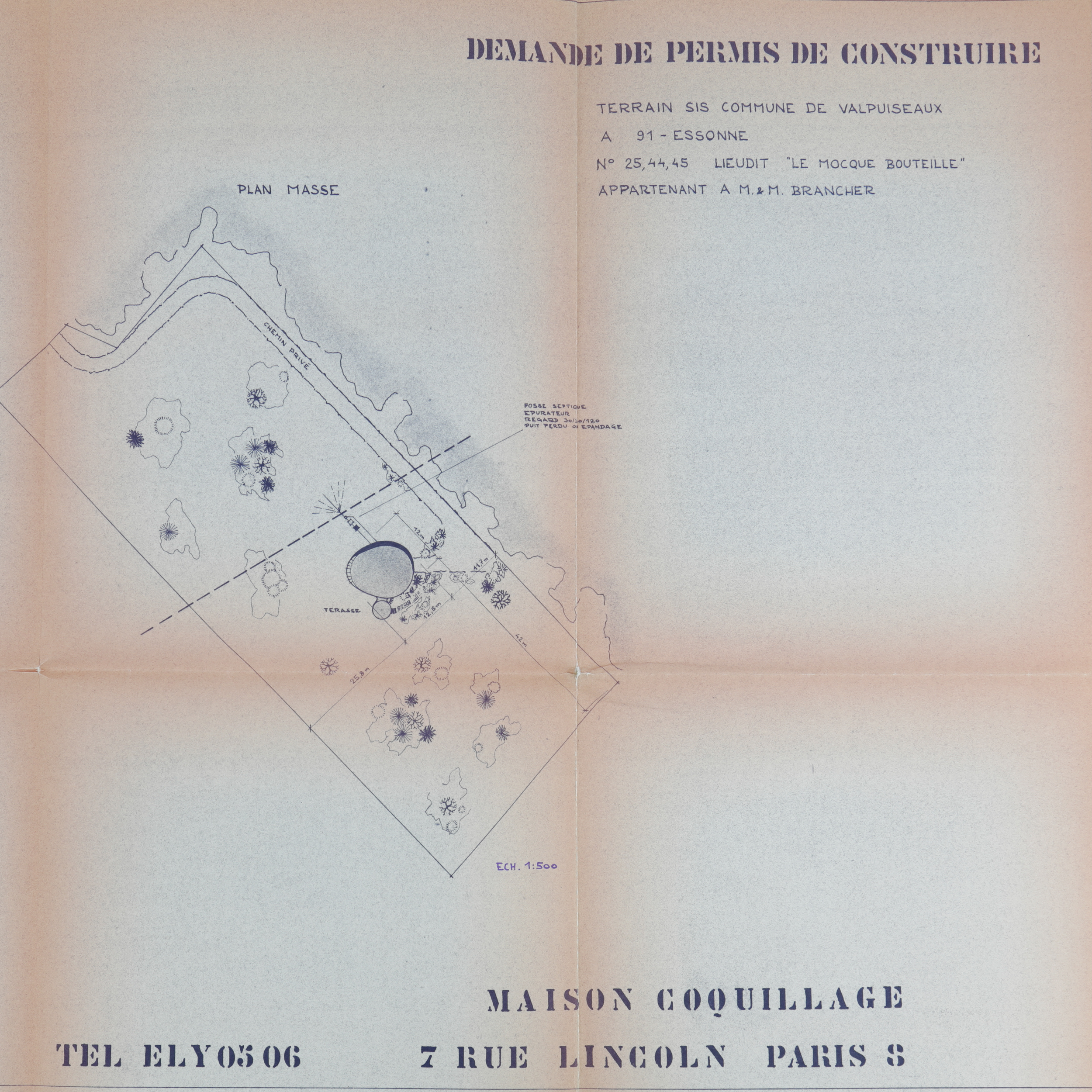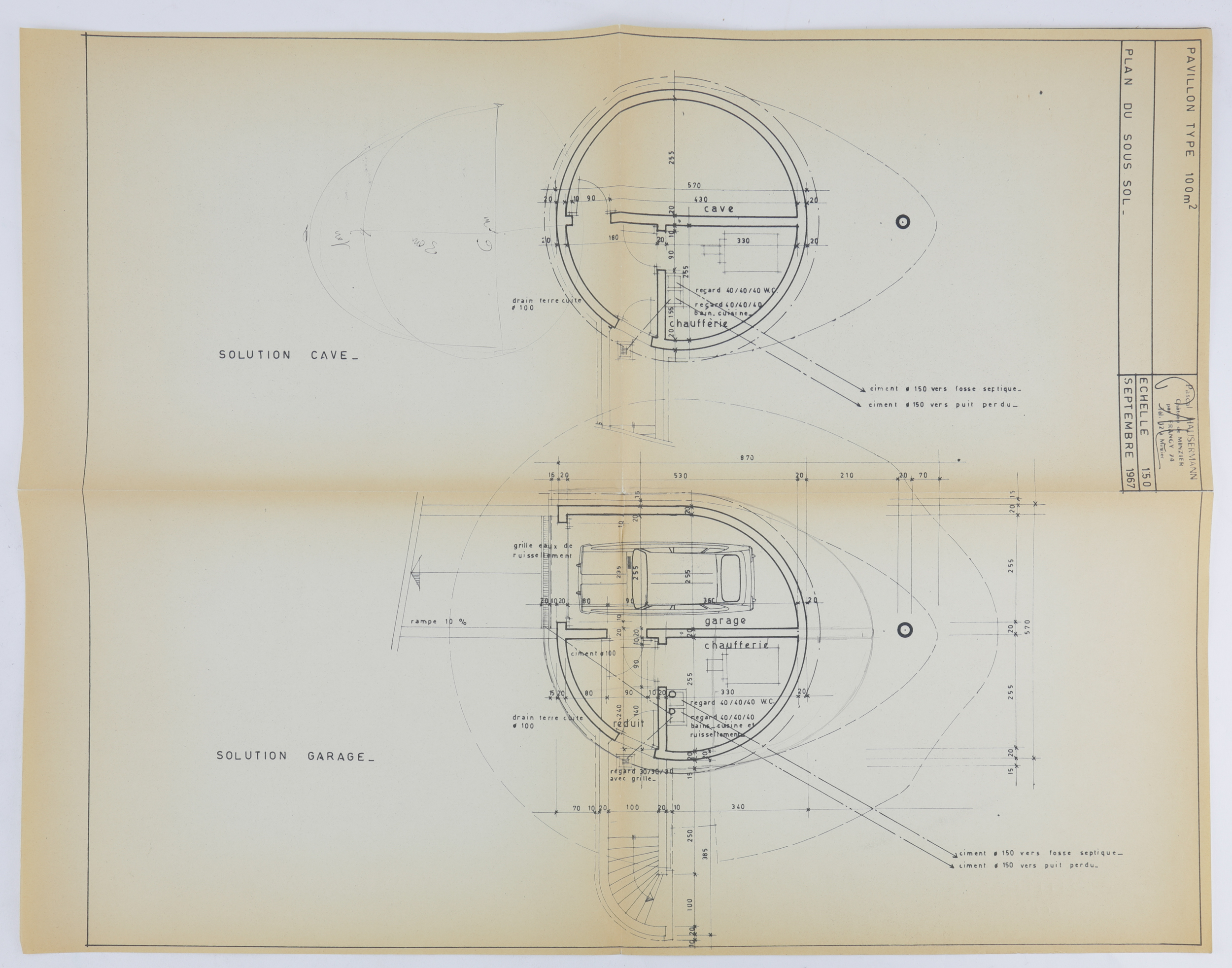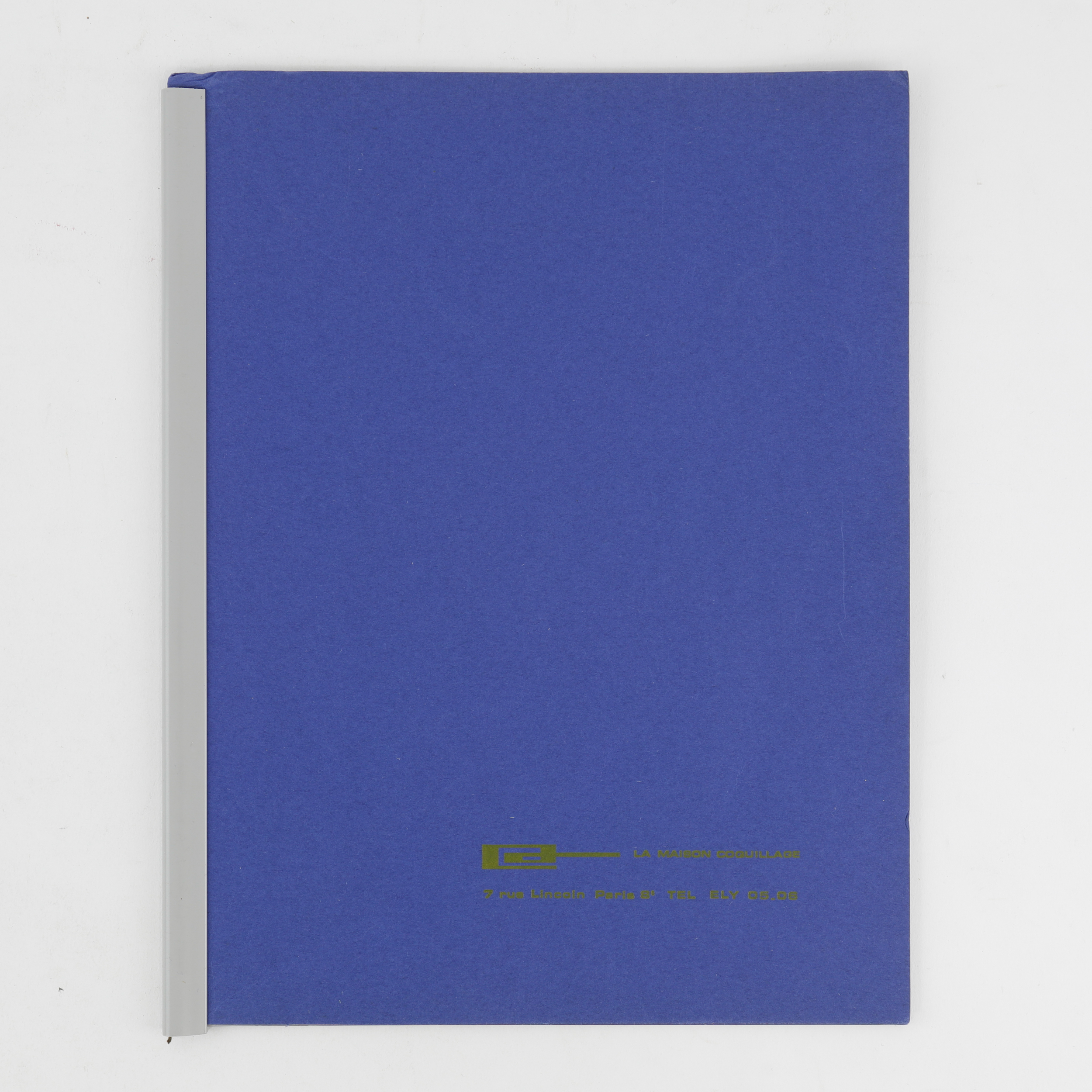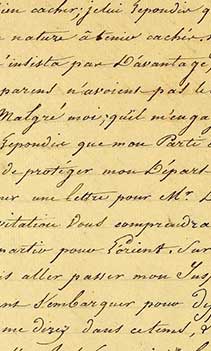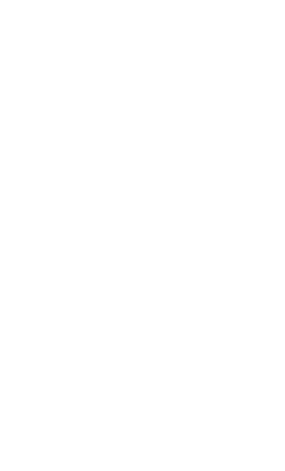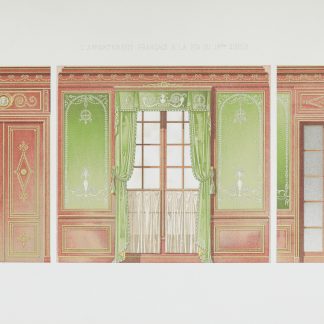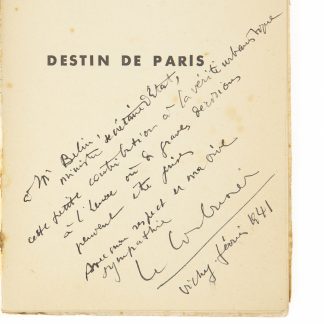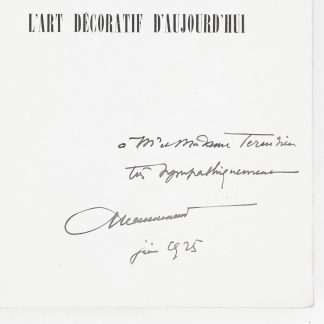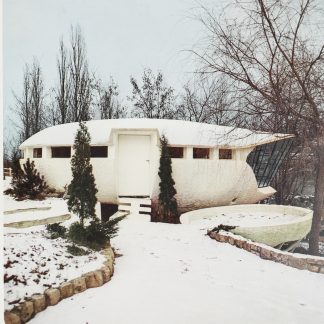Description
BEL ENSEMBLE about "La Maison Coquillage", a bubble house designed by Swiss utopian architect Pascal Haüsermann.
Includes :
- The rare illustrated presentation brochure for Maison Coquillage (7 rue Lincoln, Paris 8)
- The printed plan of the Type 100 m2 Pavilion - Scale 1:50, dated September 1967, signed and stamped by Häusermann and including several retouches in pencil.
- The printed plan underground du Pavillon Type 100 m2 - Scale 1:50, dated September 1967, Signed and stamped by Häusermann. Some pencil retouching.
- Two plans for an application for planning permission on "Land in the commune of Valpuiseaux - 91 Essonne" "Lieu dit Le Mocques Bouteille", printed by Maison Coquillage.
- Two small reproduction plans showing the 80m2 and 100 m2 Type Shell.
- A dossier : Quotation by Maison Coquillage18 typescript pages detailing the masonry, reinforced concrete, cladding, metalwork and joinery.... and a costed summary of the various items.
- An original photograph showing a completed pavilion.
- Two maps from the French National Geographic Institute to help locate the project.
The project, however It was probably rejected by the commune, as were many of Häusermann's projects.
A pioneer of organic architecture, Pascal Haüsermann contributed to the development of shotcrete techniques, used in the United States since the early twentieth century, as soon as he finished his studies at the University of Geneva. The Maison Coquillage, made of shotcrete on a metal lattice, is an example of this aspect of his work. Exhibited at Floralies (Orléans-la-Source) in 1967, a prototype won first prize in the "La Maison Marie-Claire" competition. A Coquillage house, built in 1968 in Méry-sur-Cher, now serves as a studio for artist Cécile Le Talec.
With the work of Ionel Schein and Alison and Peter Smithson in particular, from the end of the 1950s onwards there was a new infatuation with plastic in architecture. With his partner Claude Costy, Pascal Haüsermann began research into modular architecture using plastic bubbles and shells, prefabricated in factories and then transported to the site. Their work is not limited to the design of individual dwellings: Haüsermann and Costy instead envisage a structure of interconnected plastic cells in constant evolution, articulated around "fixing points"With this in mind, in 1972 the couple set about building a new district for the town of Douvaine (Haute Savoie), of which there are still a number today.
A member of the Groupe International d'Architecture Prospective and founder of the Habitat Évolutif association, Haüsermann advocated more direct participation by residents in the development of their environment. His proposals were very popular: newspapers were intrigued by "the egg-house, home for tomorrow's man"The architect received numerous commissions. But he was often refused planning permission. In 1990, he moved to India, where his projects were also unsuccessful; he died in Madras in 2011.
Despite his difficulties in getting local authorities to accept his projects, Haüsermann managed to complete a number of commissions: in addition to individual homes, he built the Balcon Belledone, a leisure centre built at an altitude of over 1,200 metres (Sainte-Marie-du-Mont), the Club Tekki (Paris, now demolished), and the "Cornavin" medical centre in Geneva.
This is a rare collection, as most of Pascal Haüsermann's archives are held by the Frac Centre-Val de Loire.

